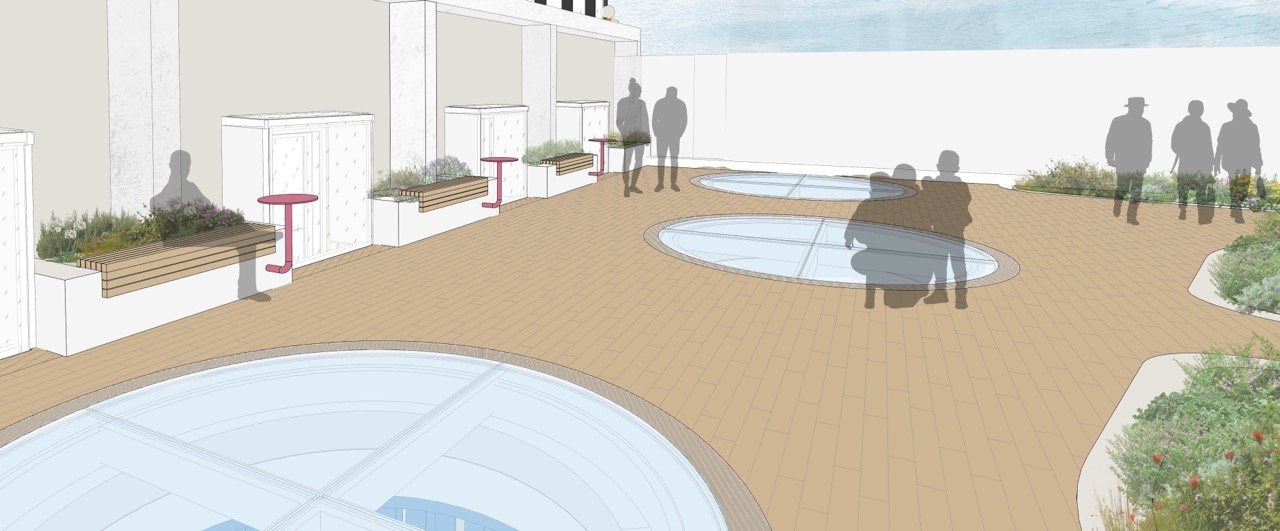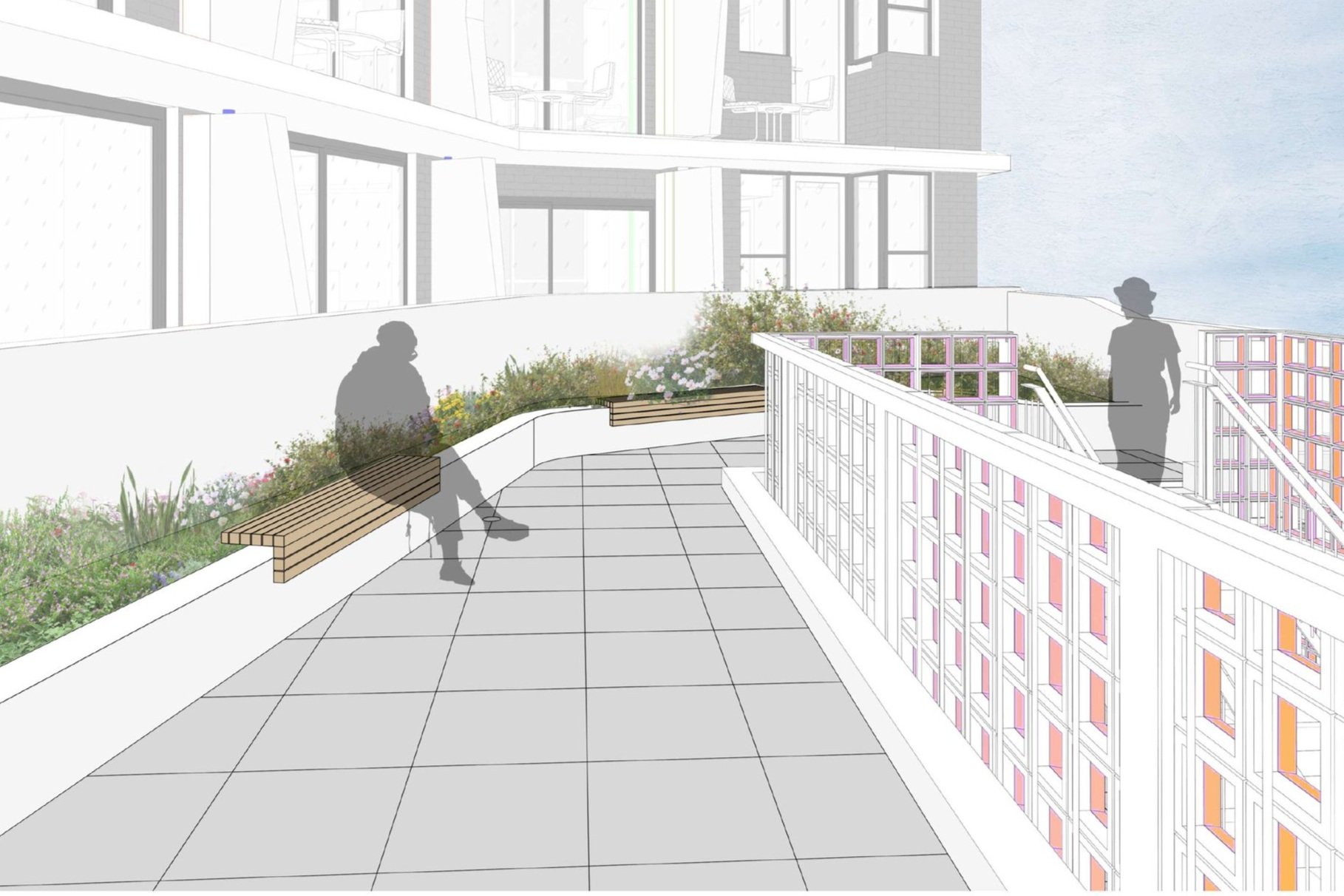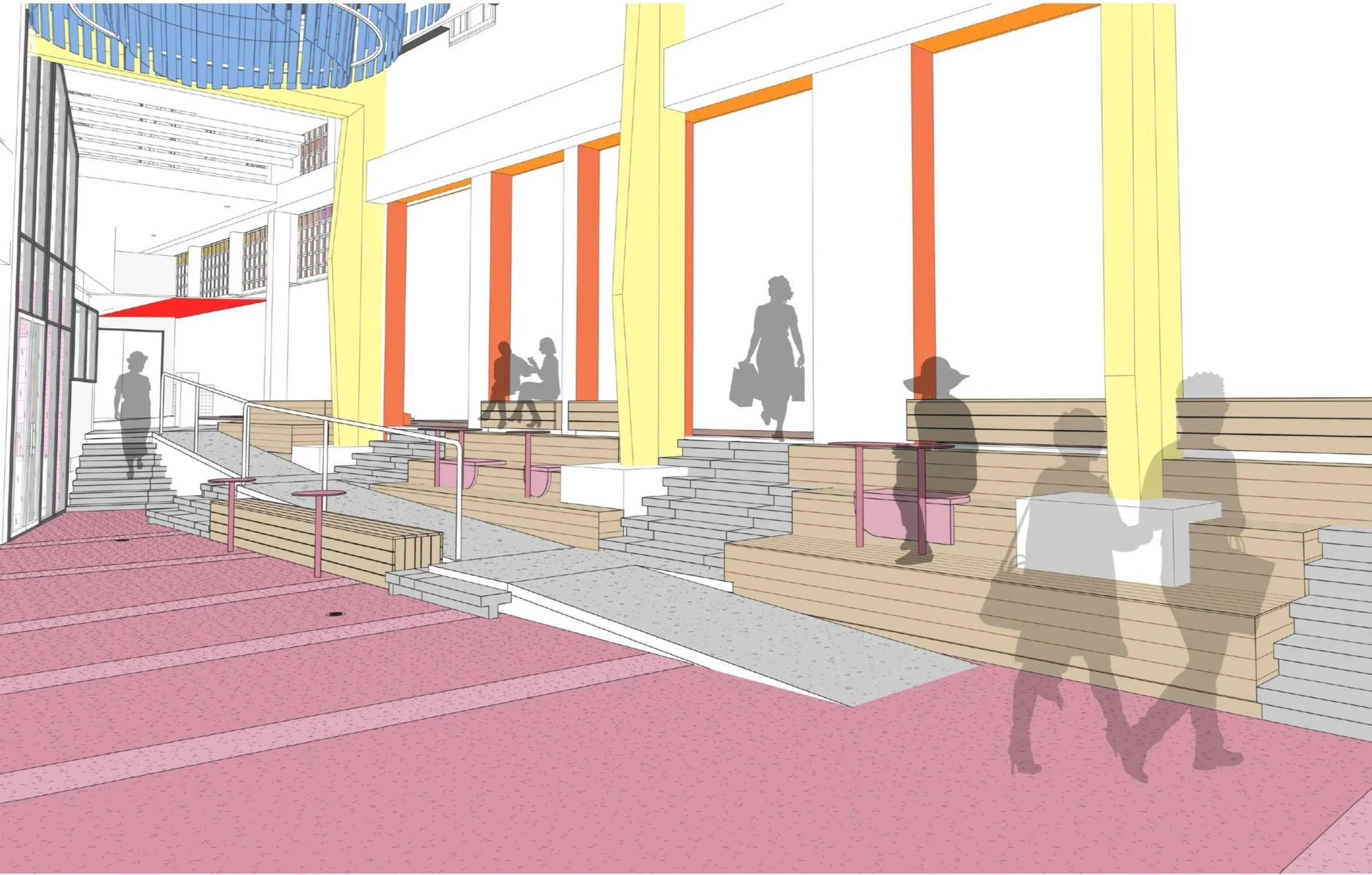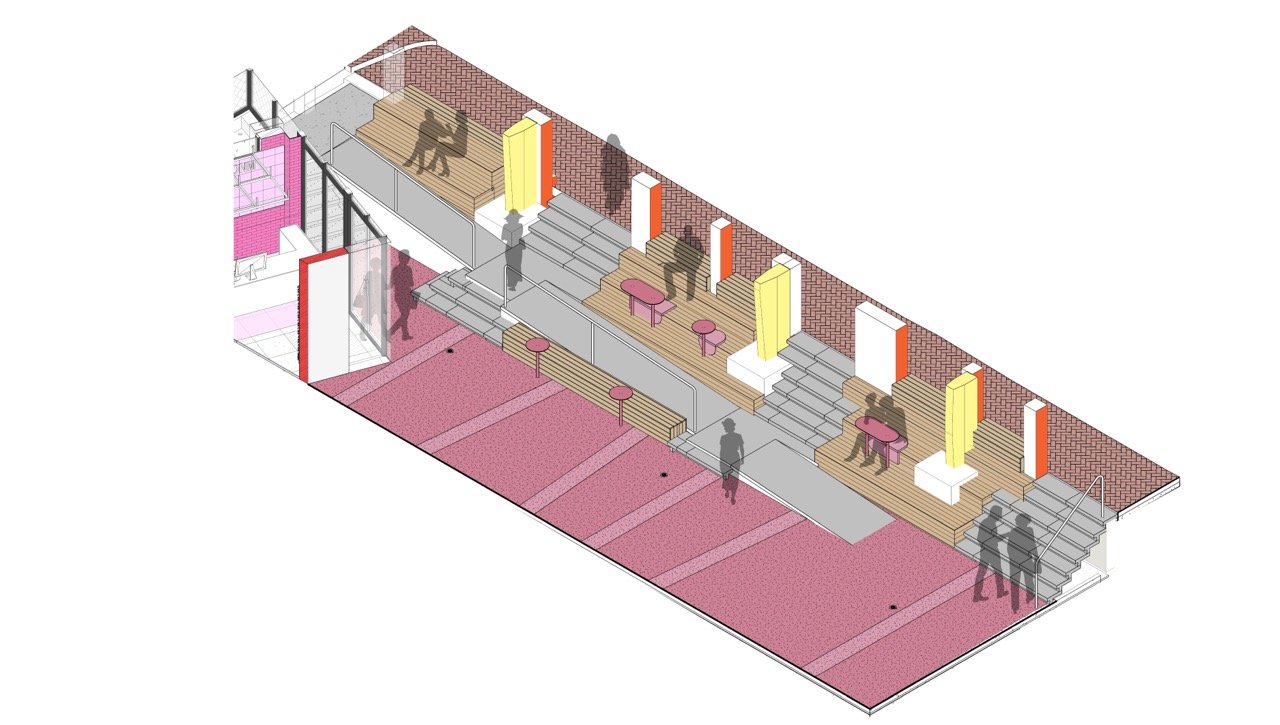
EIGHTY2 on M
Eighty2 on M is situated at 82 Main Road, in Sea Point. The project is designed with the belief that life’s most joyful moments happen in spaces that foster connection. The project embodies a vibrant community-focused landscape. The building provides several outdoor spaces from the lowered ground plain to first floor courtyards and a rooftop terrace.
Care was taken to ensure the building contributes to a vibrant and positive street edge. The public realm blends with the building’s atrium, inviting interaction. This space is complemented by public seating and colourful furniture, inviting visitors to have a coffee or take a moment to rest along bustling Main Road.
Further up Eighty2 on M, additional outdoor courtyard and terrace spaces provide conversation nooks, green urban spaces, and outdoor living areas. These provide residents with a safe, dynamic environment to meet, connect and rest —celebrating the everyday joy of living.
A soft landscaping strategy and planting pallets were developed and helped to inform the design of our outdoor spaces.
Project for BLOK
Project team :Architects : Paragon Architects
Project Managers : Fifty8 twelve design
Engineering Services : Sutherland Engineers
Quantity Surveyors : MultiQS
Building Contractors : HFO
Landscape Contractors : Greenacres Landscape
Project Type : Landscape ArchitectureProject Photographs : Blok urban Living
Second Floor Heritage Courtyard
A unique space celebrating the heritage façade and arcade space through sky portals surrounded by decking. This versatile space offers residence moments to play among pockets of seating and soft landscaping.
First Floor Courtyard
This courtyards space provides semi-private/public conversation nooks and living spaces where residents can relax and connect. It offers a terrace space for outdoor relaxation, complementing the dense urban living and the busy streetscape.
Ground Floor Arcade
The ground floor arcade contributes to the public environment to create a vibrant and active street edge. It incorporates space for the retail units while providing a generous semi-public space along the street edge. The original façade of heritage building was maintained and the design was developed to drawn on the rhythm of the façade.







