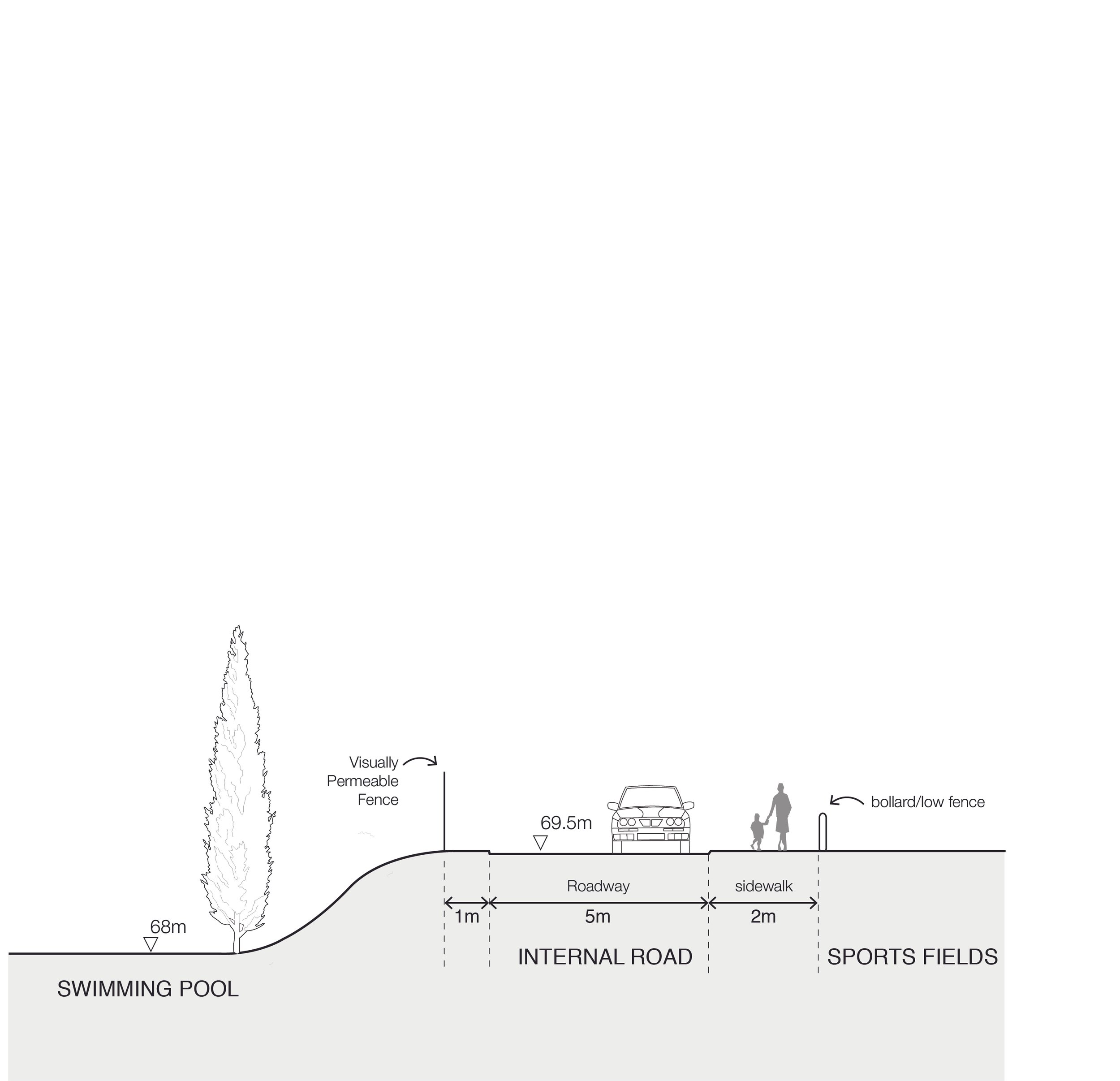
Bellville Sports Complex - Precinct Plan
The Bellville Sports Complex, located within the greater Bellville Integrated Recreation Framework (IRF) area, was identified as a key focus area for revitalization. The project aims to breathe new life into the existing sports complex by reorganizing and consolidating its facilities, improving accessibility, and clustering shared resources. This approach is expected to simplify maintenance and enhance the overall functionality of the precinct.
Good design has the potential to encourage physical activity, provide spaces for socializing, and foster connections with art and nature. In medium- and low-income communities, there is a pressing need for accessible, high-quality public recreational spaces. When thoughtfully designed and managed, such facilities can better serve their surrounding communities, offering opportunities for social interaction, improved neighborhood satisfaction, and a stronger sense of community attachment.
Currently, the Bellville Sports Complex is underutilized and shows signs of neglect, with several areas in disrepair. The site includes vacant land from the former cycling track, deteriorated tennis courts, and ad-hoc buildings constructed incrementally over time. The space is further marred by half-demolished buildings, rusting containers, uncoordinated fencing materials, and scattered facilities, all contributing to its disorganized appearance.
The proposed plan includes rationalizing and consolidating the facilities and offices to create a more cohesive and functional precinct. A new plaza is envisioned between the multi-courts and the soccer field, providing a vibrant space for match days. This plaza could host stalls and concession areas, generating income for the facilities and clubs while creating a more engaging experience for spectators. By addressing both design and management strategies, the revitalized Bellville Sports Complex has the potential to become a thriving hub for recreation, community connection, and social activity.
A consolidated and coherent sports precinct:
Two development scenarios have been proposed to revitalize the Bellville Sports Complex, each aiming to enhance functionality, create opportunities for growth, and better integrate the precinct into its urban context.
Scenario One envisions upgrading the existing netball courts and facilities in their current location, with the underutilized space along Voortrekker Road transformed into a vibrant market space. This scenario also introduces warm-up facilities that can be shared across multiple sports codes, improving the complex’s usability and fostering greater inclusivity.
Scenario Two proposes relocating the netball courts into the main sports precinct. This relocation opens up opportunities for commercial development within the parking area of the Western Province Rugby Club along Voortrekker Road. By creating space for commercial activities along one of Cape Town’s most prominent development and growth corridors, this scenario leverages the strategic location to drive economic activity and enhance the precinct’s interface with its surroundings.
Both scenarios aim to create a more cohesive and multifunctional sports precinct, balancing community needs with opportunities for economic growth and urban integration.
Project implemented for the City of Cape Town
Location : Bellville, Cape Town
Project team :
Urban Design (team lead) :Yes& Studio with NewUrban Architects
Project Co-ordination : Snapp Architects for Phase 1, NWeng for Phase 2
Landscape Architects : Terra+ for Phase 1, Yes And Studio for Phase 2
Civil Engineering : V3 Consulting Engineers for Phase 1, NWeng for Phase 2
Traffic Engineering : WSP
Project Type : Precinct Plan

SCENARIO 1

SCENARIO 2







